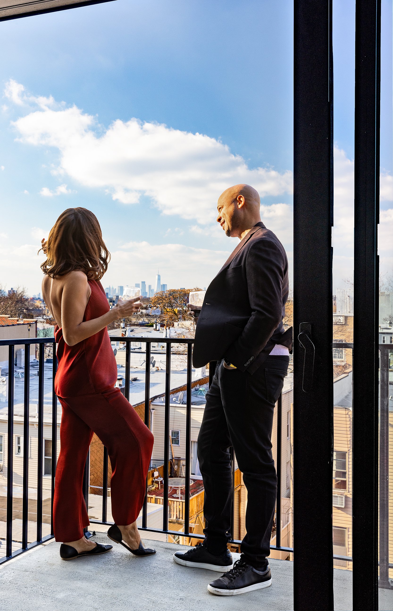
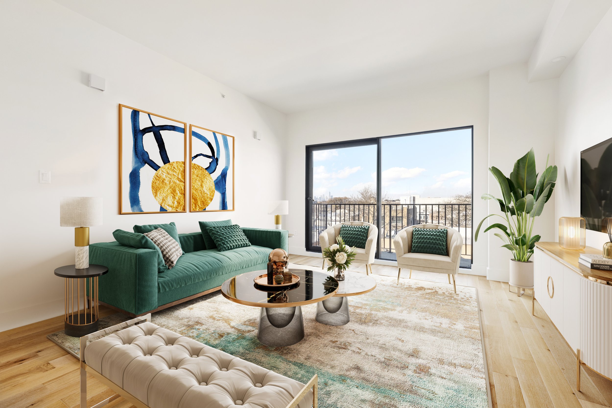
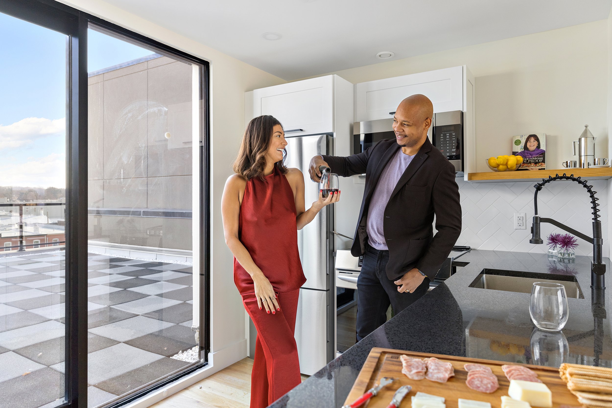
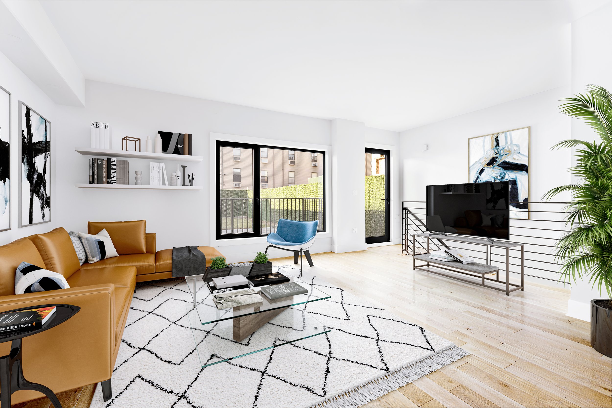
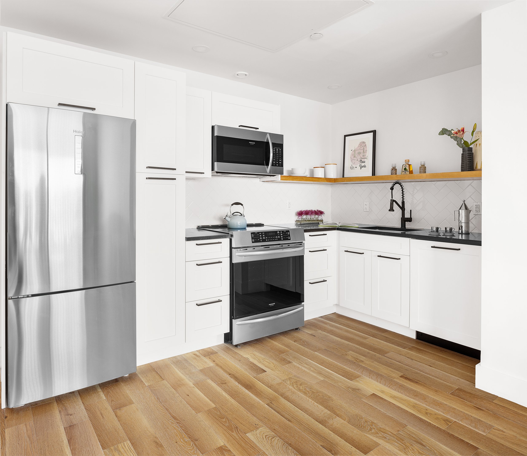
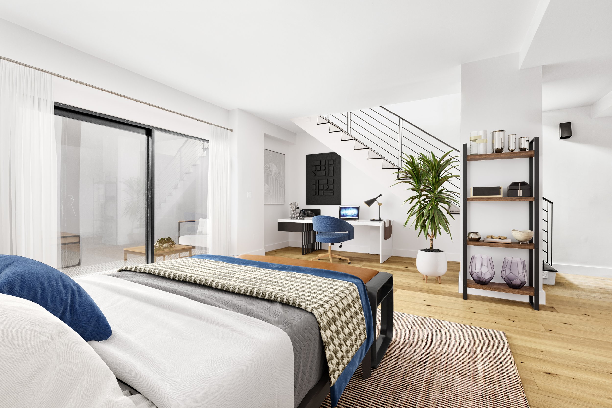
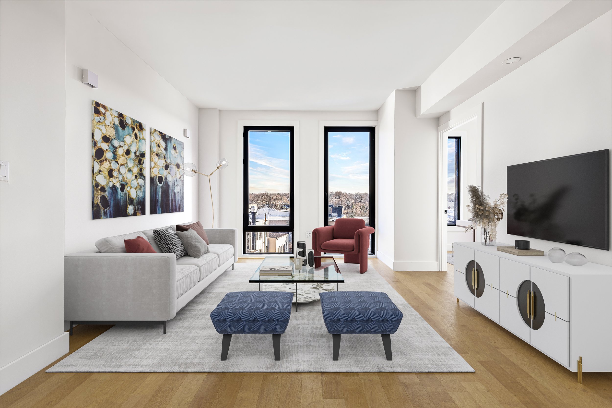
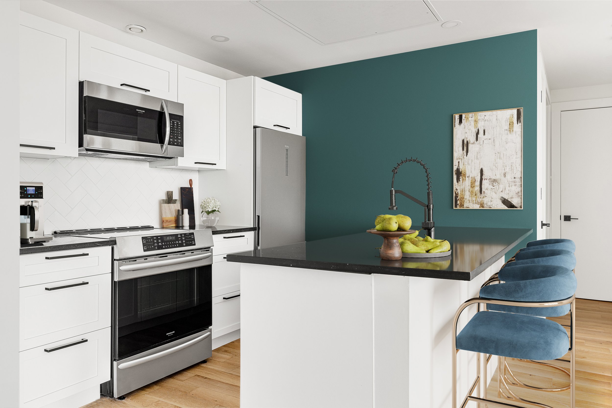
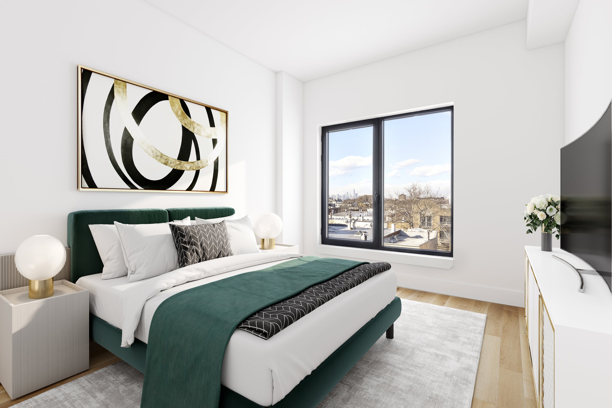
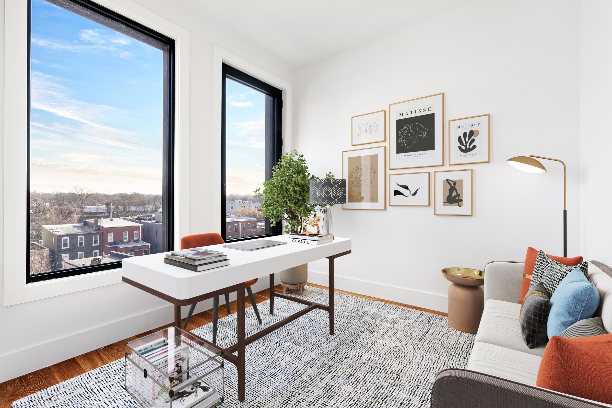
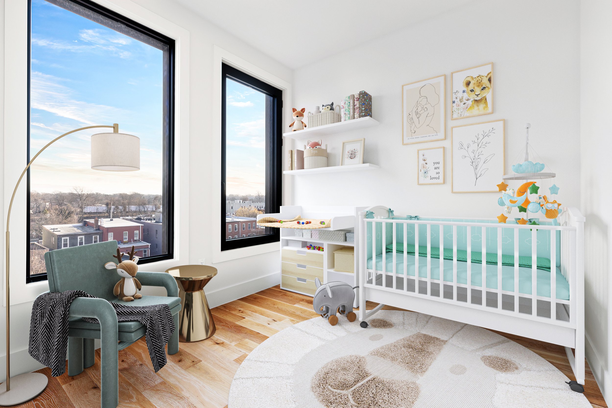
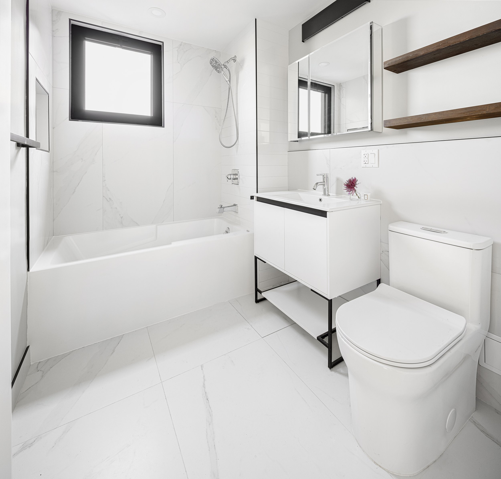
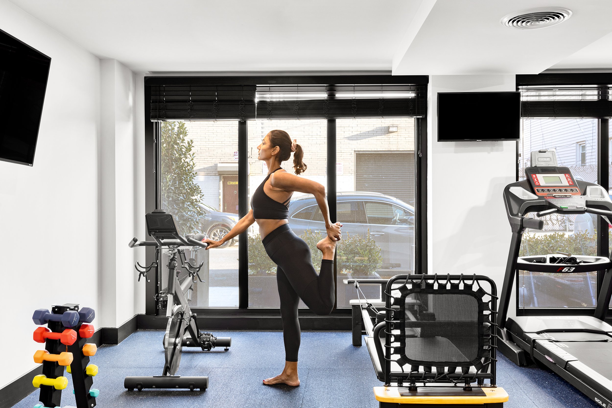
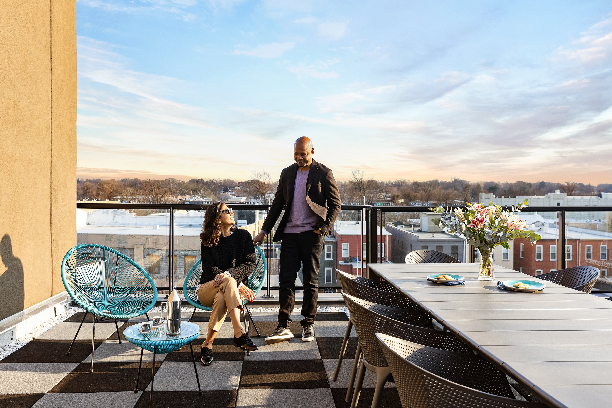
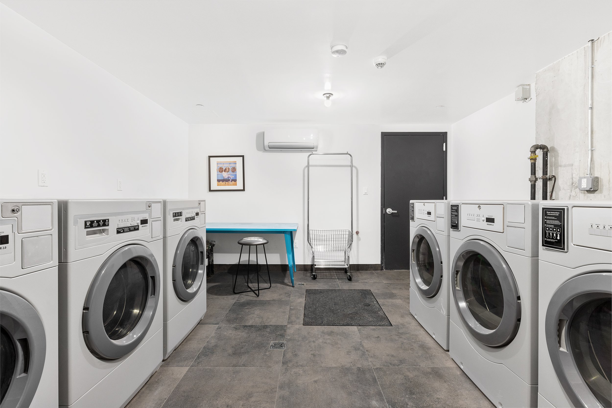
The 1671 Summerfield Condominium has been developed with the most discerning eye, boasting expansive open floor plans lined with hardwood flooring and stunning finishes. Each home has been beautifully crafted with a modern-day luxurious touch including quartz countertops juxtaposed with pristine white cabinetry and glistening white herringbone backsplash in the kitchen, where you’ll also find a stainless steel appliance suite including induction range, built-in microwave, and a sleek integrated dishwasher. Many homes include oversized breakfast bars, and all allow for a separate dining area, if desired. Homes that include a private balcony include stunning Manhattan skyline views; the absolute perfect sunset backdrop for any occasion.
“The light is what guides you home, the warmth is what keeps you there.”